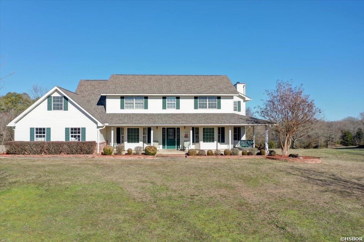
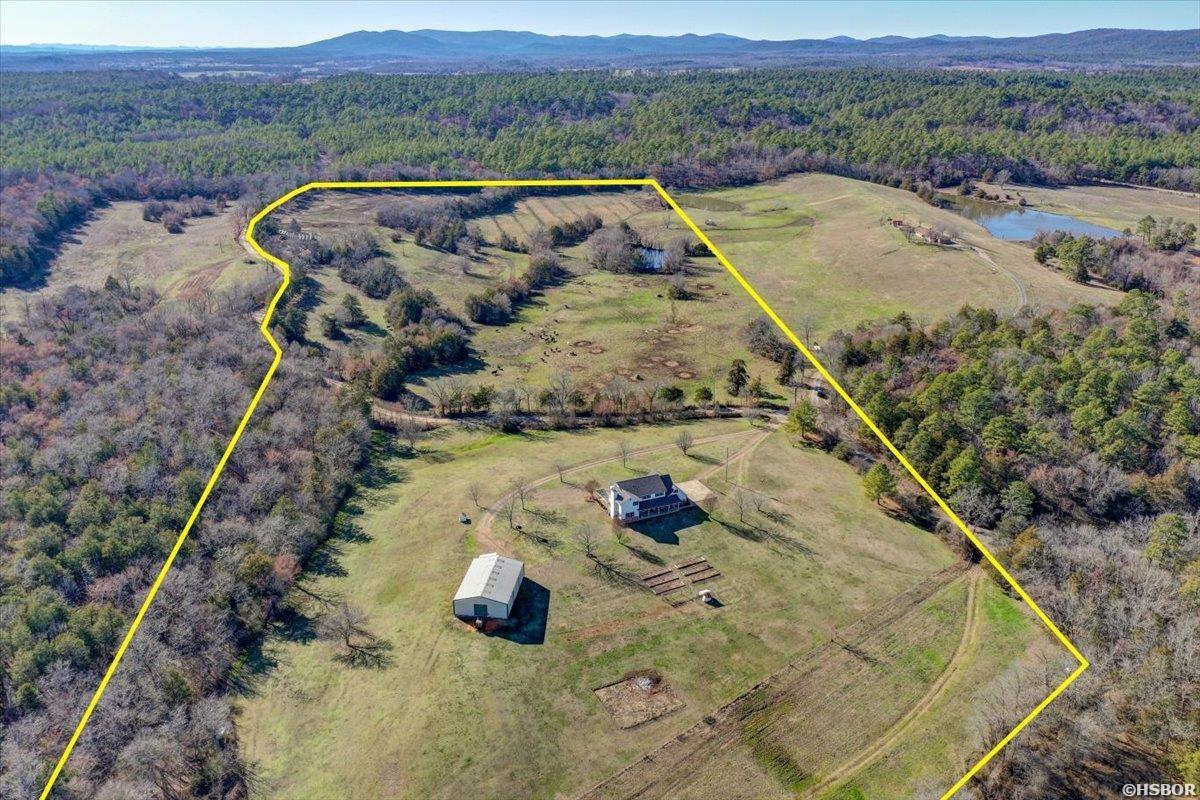
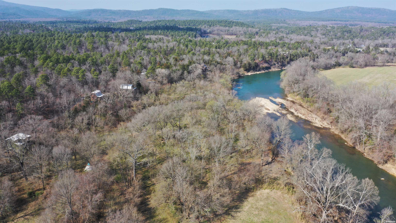

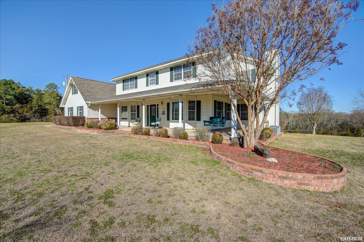
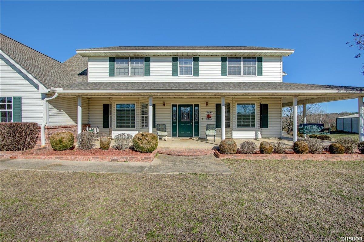
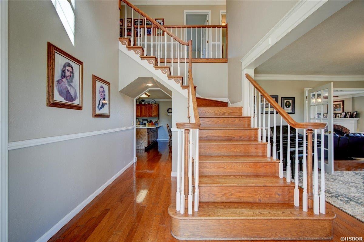
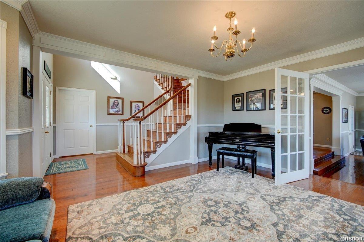
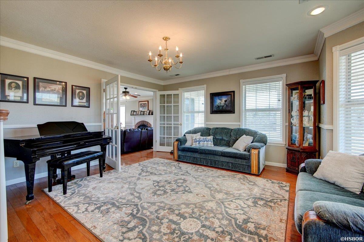
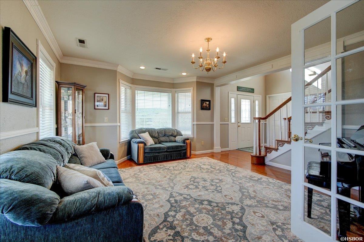
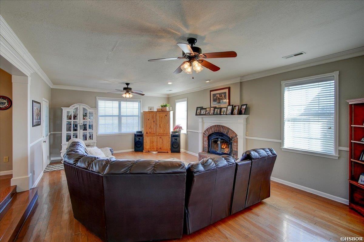
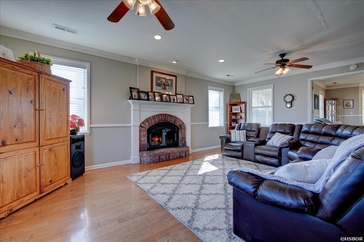
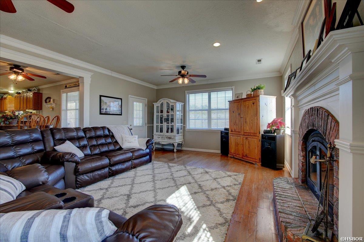

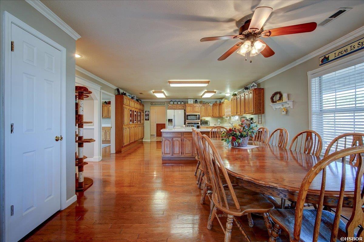
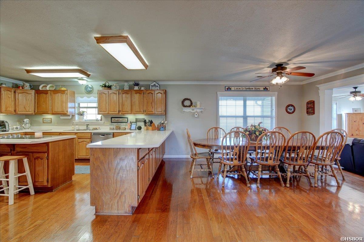
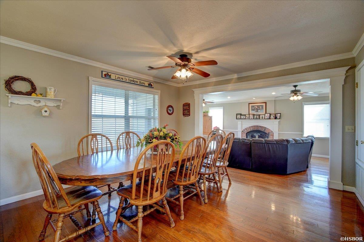
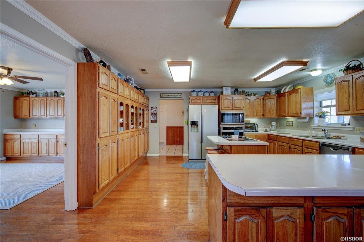
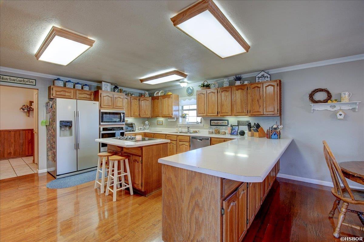
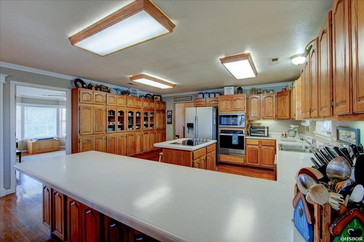

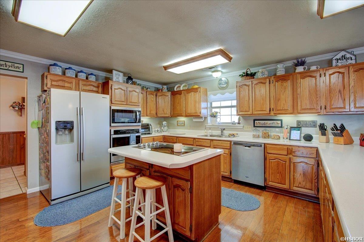
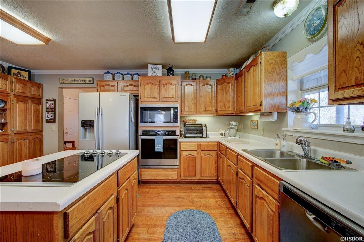
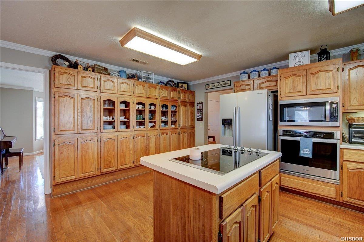
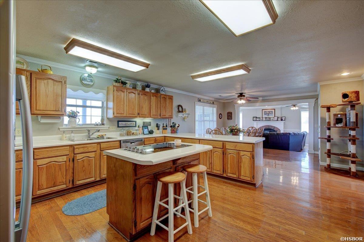

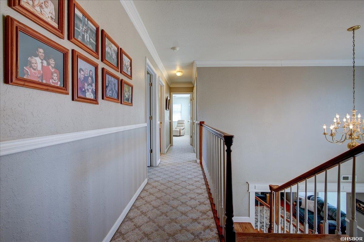
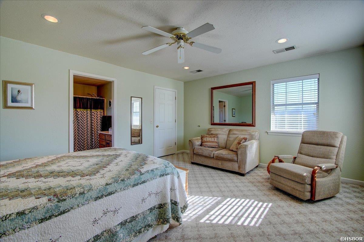
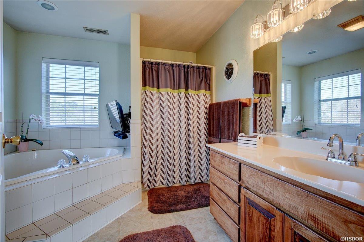
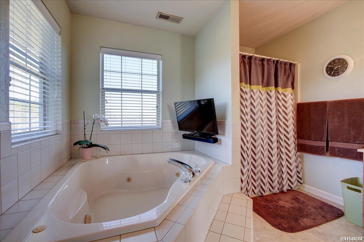
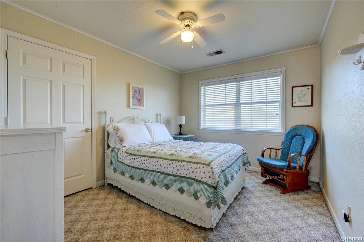

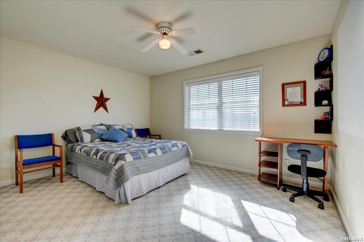
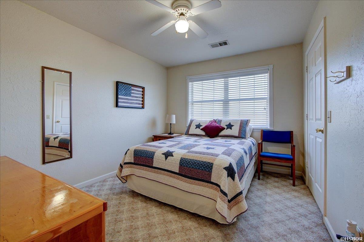
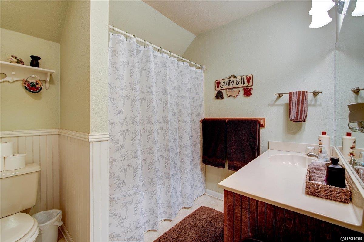
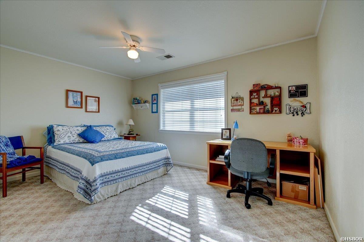
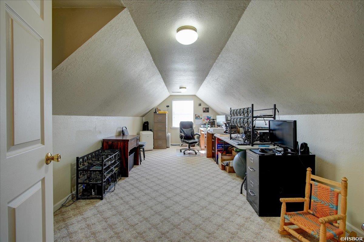

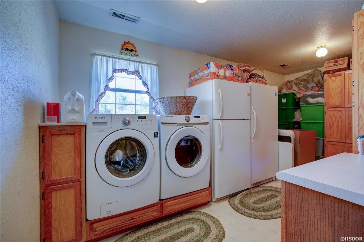
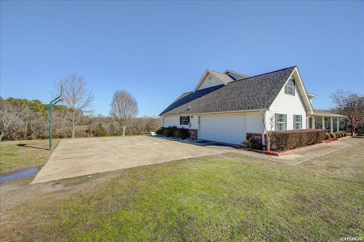

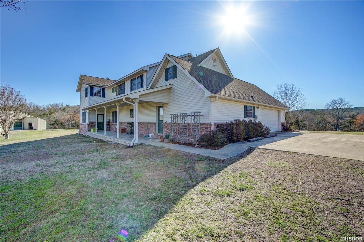
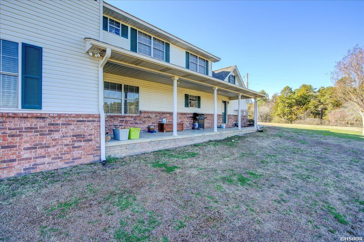
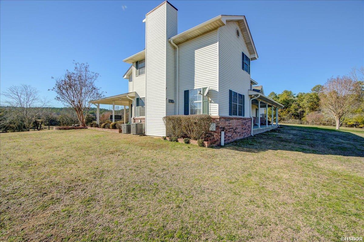
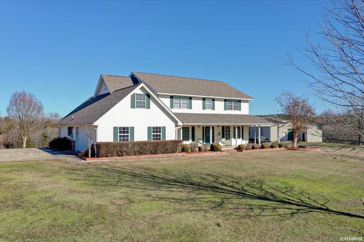
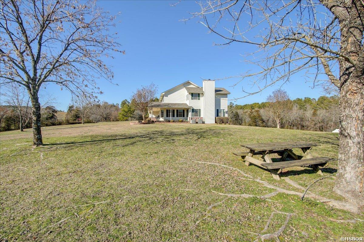

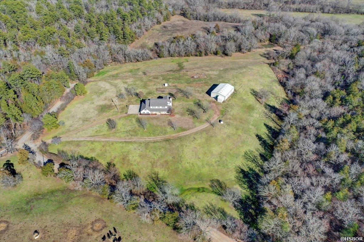

Property Listed By
Whisenhunt Davis Team

1420 Central Avenue, Suite C
Hot Springs, AR 71901
Cell: (870) 867-7457
Cell: (479) 790-7747
Office: (501) 321-0800
Hi, I'm the listing agent for this property. Contact me if you have any questions about it.
Description for 200 Maddox Bend
MLS# 145304
Ready to have its next family w/plenty of room to grow and has space for everything from gardening space, pasture, shop and/or add a pool. Possibilities are endless. Million dollar views of Ouachita National Forest, 12.67 acres, 40x60 metal shop w/ work room, bolted steel beam, 8' heated flooring, 2 roll up doors, 2 wells 160' (both plumbed to house but one for outside and shop and one dedicated to house), less than 1/8 mi from Ouachita River that runs behind home. Two 50 gal water heaters, new built in microwave, oven, roof (2024), bath cabinets and lighting. Two electric panels, 24' fiberglass insulation, 6' walls, 2 new Carrier HVAC (2 and 2 1/2 ton), raised garden bed with irrigation, chicken coop, creek, borders national forest and Muddy Refuge. Sunken family room with Extraordinaire positive pressure wood burning fireplace (air intake from outside), study/playroom over 2 car garage, adundant storage, huge laundry room, built ins, jetted tub, 2 stairways. Avg electric $260 month, Ouachita River Haven next door but can't be seen. Home sits on knoll with views from every angle. Wooded and cleared. Home can be purchased with 39.5 acres. See MLS #145302
General Features Property for Sale
- Price
$599,000 - Listing Type
Residential - MLS#
145304 - Bedrooms
5 - Full Baths
3 - Half Baths
1 - Style
Residential Single Family - Year Built
1998 - County
Montgomery - Approx. Sq. Ft.*
4248 5 BEDROOMS
Additional Details
General
Financial
Interior
Exterior
Lot
Equipment
Schools
Mortgage Calculator
Estimate your mortagage payment amount
- Per Month
Market Research
This Property
-
$599,000
List Price
-
$141
Price per Sq Ft
-
71
Days on Website (Feb 16, 2024)
Pencil Bluff Home Values
-
$507,250
Average List Price
-
$347
Average Price per SQFT
-
106
Average Days on Market
-
$570,000
Average Sold Price
-
23
Number of Properties for Sale
Property Listed By
Whisenhunt Davis Team

1420 Central Avenue, Suite C
Hot Springs, AR 71901
Cell: (870) 867-7457
Cell: (479) 790-7747
Office: (501) 321-0800
Hi, I'm the listing agent for this property. Contact me if you have any questions about it.