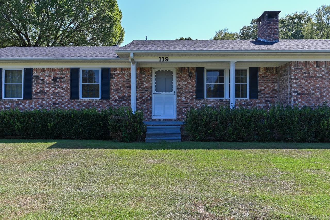
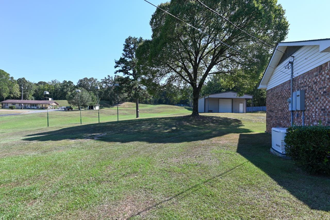
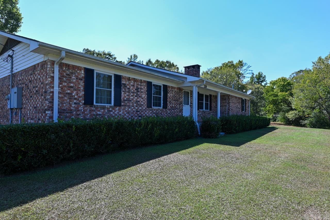
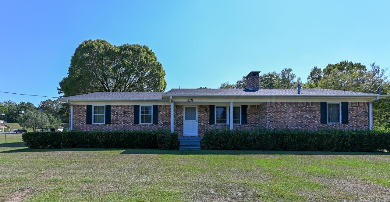
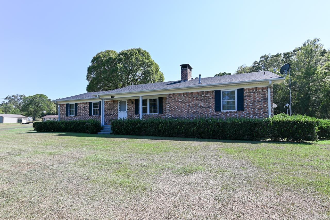
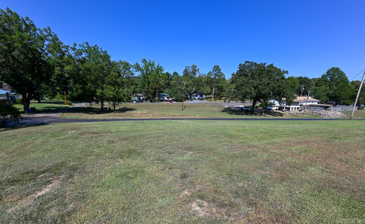
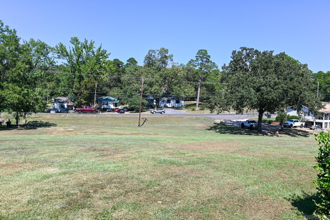
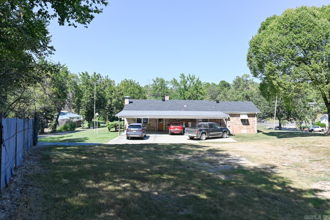
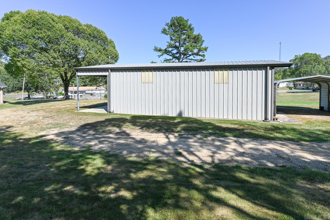
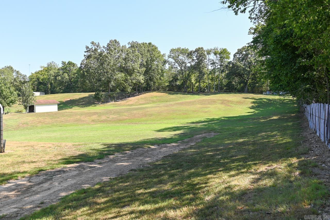
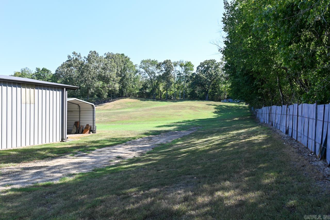
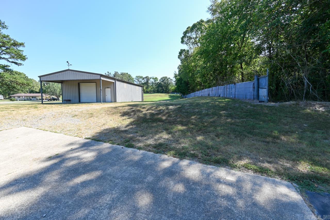
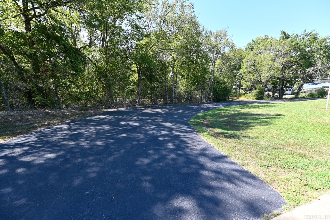
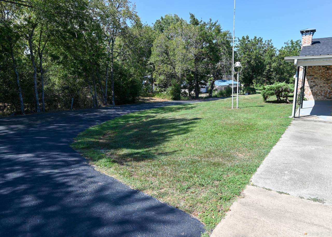
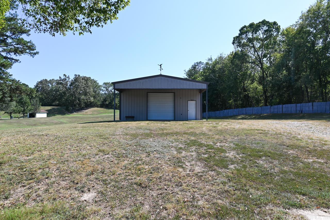
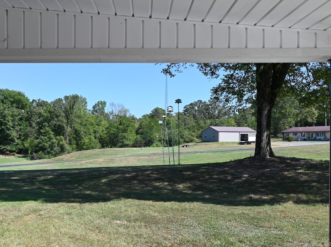
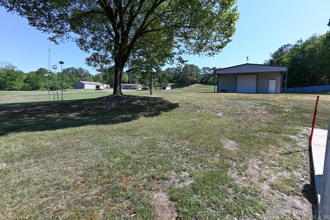
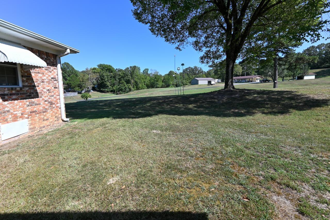
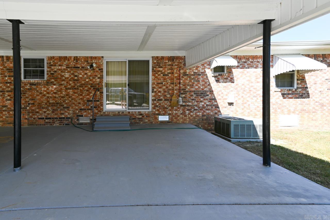
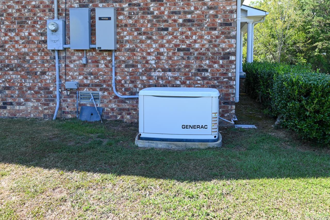
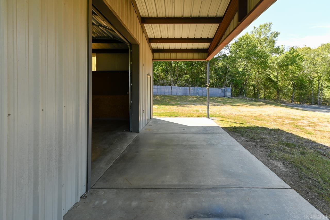
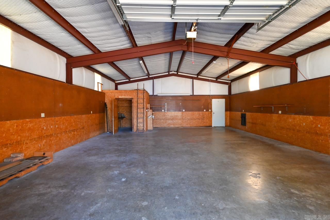
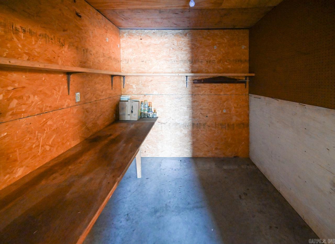
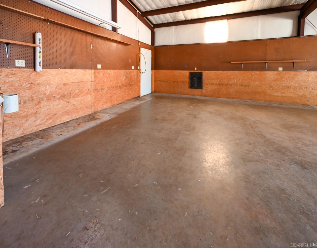
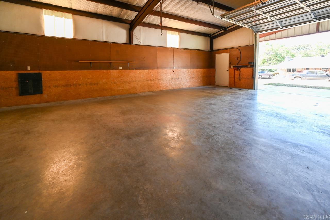
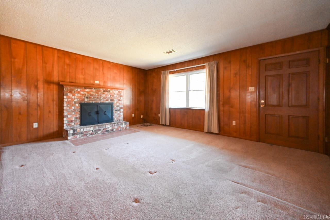
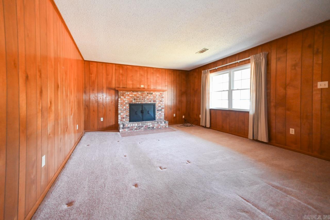
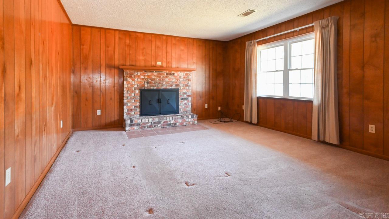
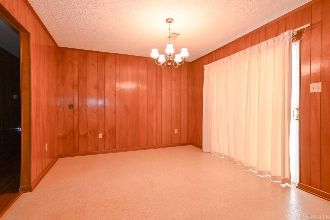
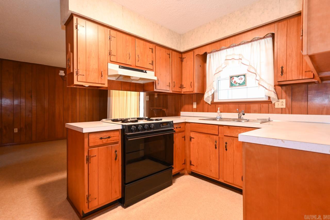
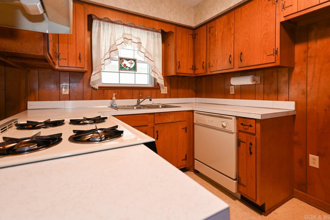
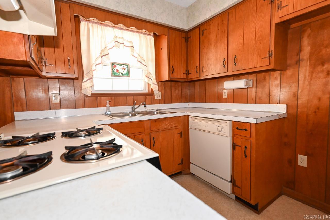
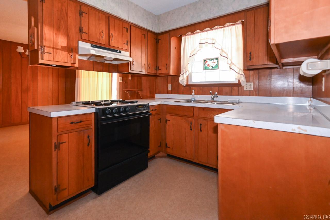
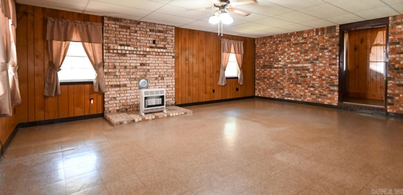
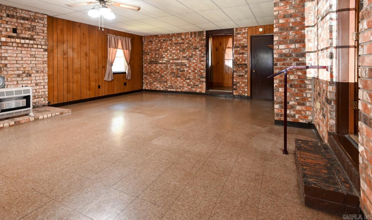
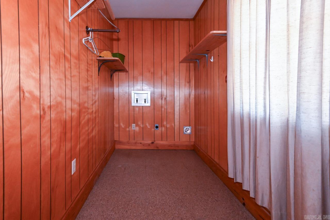
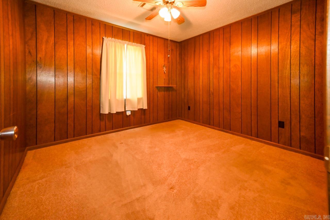
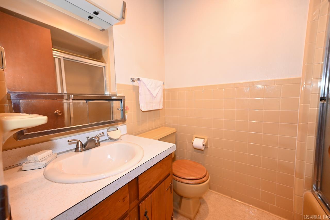
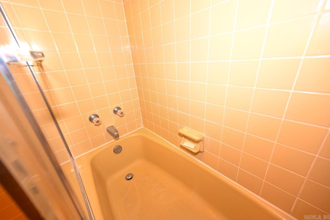
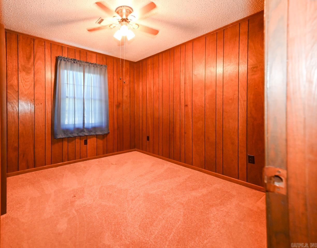
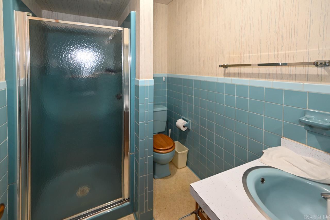
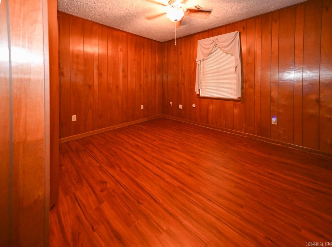
Property Listed By
Whisenhunt Davis Team

1420 Central Avenue, Suite C
Hot Springs, AR 71901
Cell: (870) 867-7457
Cell: (479) 790-7747
Office: (501) 321-0800
Hi, I'm the listing agent for this property. Contact me if you have any questions about it.
Description for 119 Pecan Lane
MLS# 23036301
1722 sq ft brick home with 1200 sq ft shop building on 3.62 acres (two parcels) for sale in Mt Ida, AR. Home is very well maintained 3 bedroom, 1 3/4 bath with large 2 car carport and covered patio behind home plus covered front porch. There are two living areas, one with fireplace and second larger (400+ sq ft) with brick hearth for wood or gas stove. Master bedroom has its own 3/4 bath and there is another full bath in the hall for the other two bedrooms. Ceiling fans thruout, seperate utility room and storage closet off the second living area. Also, has a natural gas whole home, self starting Generac generator for continuous power. Newer 1200 sq ft shop building out back with powered rollup door and 2 walk doors. Shop is red iron framed with heavy gauge siding and roof with gutters and a nice covered front porch. Nice approx 2 acre pasture behind the home, fenced on two sides. Fronts highway 270, only 12-18 minutes from west end and south side of Lake Ouachita and LOVIT trail system.
General Features Property for Sale
- Price
$274,900 - Listing Type
Residential - MLS#
23036301 - Bedrooms
3 - Full Baths
2 - Number of Stories
1 - Year Built
1972 - Parking
Garage - County
Montgomery - Subdivision
Metes & Bounds - Approx. Lot Size
3.6 - Approx. Acreage*
3.6 - Approx. Sq. Ft.*
1722 3 BEDROOMS
Additional Details
General
Financial
Interior
Exterior
Lot
Equipment
Mortgage Calculator
Estimate your mortagage payment amount
- Per Month
Market Research
This Property
-
$274,900
List Price
-
$159
Price per Sq Ft
-
170
Days on Website (Nov 10, 2023)
Mount Ida Home Values
-
$552,753
Average List Price
-
$136
Average Price per SQFT
-
139
Average Days on Market
-
$246,547
Average Sold Price
-
262
Number of Properties for Sale
Sold Properties Nearby
Property Listed By
Whisenhunt Davis Team

1420 Central Avenue, Suite C
Hot Springs, AR 71901
Cell: (870) 867-7457
Cell: (479) 790-7747
Office: (501) 321-0800
Hi, I'm the listing agent for this property. Contact me if you have any questions about it.
